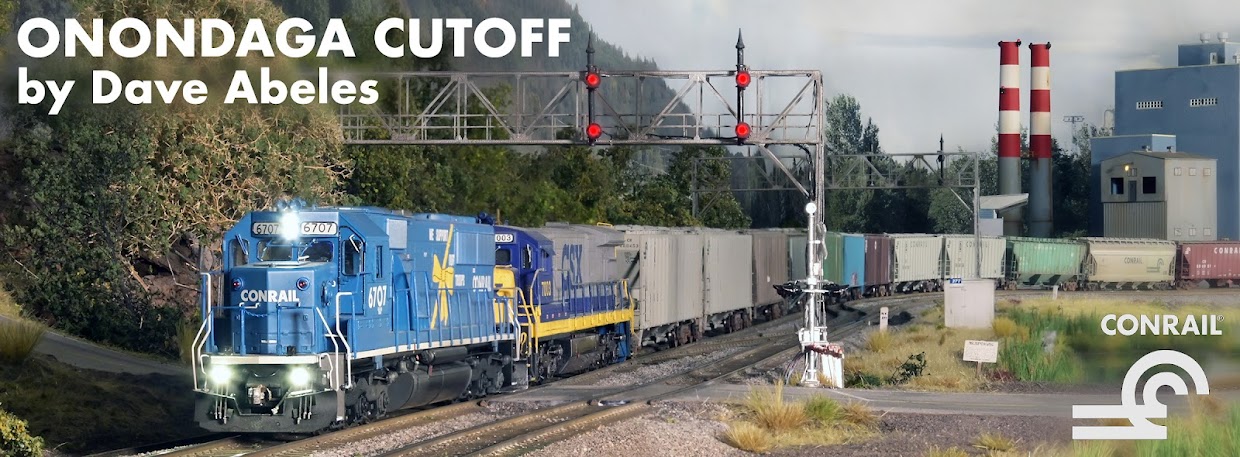This area at the north end of Euclid Yard was a toughie to visualize. I needed to hide the vertical curve for the steep grade leaving the yard, but keep the area accessible for switching; further I needed to represent some sort of structure for Central Plastics, a consignee on the M&E that occupies a narrow strip next to the main track. Well, here's how it is coming out:
I used some cardboard to mock up a few ideas, and settled on one that is a two-tier modern structure with an enclosed unloading area. The structure is only to suggest a larger plant that is not modeled, as that is all I can fit here! This does a nice job of hiding the grade on the track, as well as providing some visual interest for viewers and crews working Central Plastics. Here's an overview:
And, here we go - a track-level view showing the door area, now ballasted. The retaining wall was a piece of leftover bridge abutment that fit perfectly, and then additional corrugated sheet glued in place. The building and wall were painted with Rustoleum Gray Primer, giving a nice flat light gray appearance that will accept light weathering well from pastels. Trees will cover the area in back, and the foreground obviously is just getting started here - still, it's fun to see the progress!
Yet to come here is a sign for the industry, some warning clearance signage, and some door and piping details along with a spotlight or two.
And the march of the scenery continues south along the railroad!
~RGDave




Dave - looks like you've done a great job on your building. As an idea, maybe you could try to "extend it" by putting a photo wallpaper of the more of the plant up along the front fascia of the layout. Kind of like a backdrop, but at the front.
ReplyDeleteJim
Jim, that's a really interesting idea. I'd not even thought of it. I will take a look and see what I can find to give it a try!
Delete