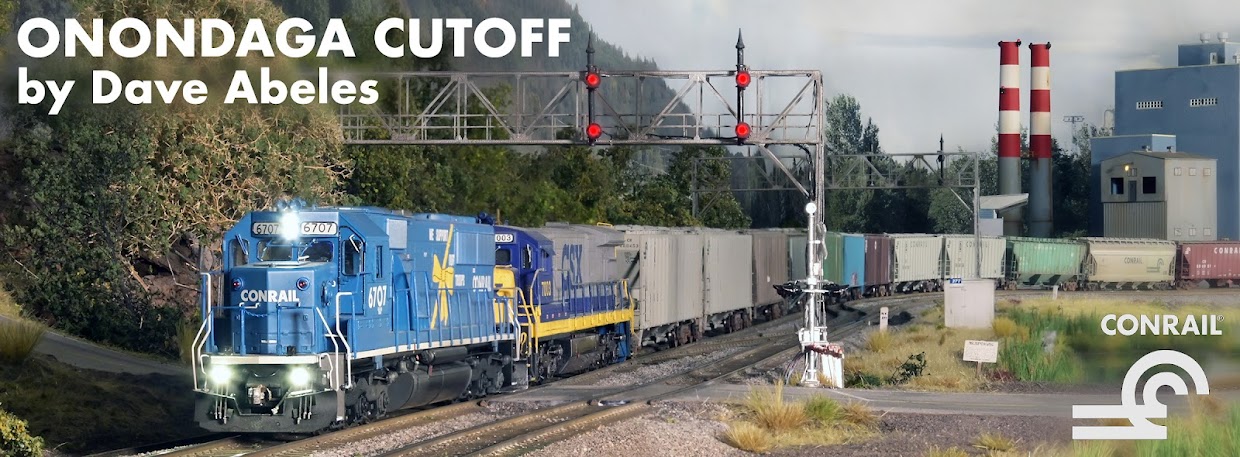Since the Onondaga Cutoff was designed for operations, it was critical to the construction effort to have operating sessions sooner than later. In addition to having fun, the sessions can teach us about what needs to be improved about the track and capacity of the railroad. Changes and upgrades can be made to the track and infrastructure much more easily before scenery is completed.
Therefore, I used a variety of temporary structures early on. These were important to give operators a feel for what would be there eventually, and provided cues for fun operations at the same time. One of those was the enginehouse on the M&E. This was a structure I'd had since about 1985 on my first layout, and it served its time well as a stand-in on the OC. Now it was time to upgrade.
I choose one of the 'Kitbasher Series' kids from Rix Products/Plastruct, which fit my vision for the modern enginehouse that would represent the shops and the sign-up office for crews on the M&E. It includes doors and window frames, which I cut in as I saw fit for the entrance and yard office. I also framed out a small office in the corner of the interior.
While the structure progressed, I graded the foundation area with sculptamold, filling in any gaps between the yard surfaces and the fascia. Styrene strips were used to frame out the edges of the pour I would make for the concrete floor of the shops.
Smaller strips were tucked in along the gauge side (inside) of each rail for the pour. I mixed a batch of hydrocal plaster to the consistency of loose sour cream - thick, but pourable. It was poured along a guide dowel into the corners first, and then tamped down to minimize air bubbles. After about 15 minutes it was hard enough to gently pull away the forms, and shape the edges accordingly.
After it cured overnight, I stained the new foundation with a variety of burnt Sienna and gray colors to achieve a look of well-worn concrete. Once the paint dried I weathered the surface with chalks and black stains. As this is a light repair facility, I did not include any inspection pit or drop tables - this tiny facility for a short line wouldn't have that sort of investment.
I added interior lighting and some interior details, enough to suggest a well-equipped facility for inspections and repairs. The structure was weathered with dull coat, then just a light application of pastels and oil washes to replicate a well-used but newer and well-maintained structure.
A wheelset storage track was added before a layer of black cinder and yard ballast, which is shown above curing with some sand piles and grit along the rails.
Next steps here are ballast highlights, vegetation, and some more detail to complete the scene. M&E crews will now have a much more prototypical scene from which to start and end their runs!
Tuesday, March 27, 2018
Monday, March 5, 2018
Central Plastics....Scratchbuilding 101
This area at the north end of Euclid Yard was a toughie to visualize. I needed to hide the vertical curve for the steep grade leaving the yard, but keep the area accessible for switching; further I needed to represent some sort of structure for Central Plastics, a consignee on the M&E that occupies a narrow strip next to the main track. Well, here's how it is coming out:
I used some cardboard to mock up a few ideas, and settled on one that is a two-tier modern structure with an enclosed unloading area. The structure is only to suggest a larger plant that is not modeled, as that is all I can fit here! This does a nice job of hiding the grade on the track, as well as providing some visual interest for viewers and crews working Central Plastics. Here's an overview:
And, here we go - a track-level view showing the door area, now ballasted. The retaining wall was a piece of leftover bridge abutment that fit perfectly, and then additional corrugated sheet glued in place. The building and wall were painted with Rustoleum Gray Primer, giving a nice flat light gray appearance that will accept light weathering well from pastels. Trees will cover the area in back, and the foreground obviously is just getting started here - still, it's fun to see the progress!
Yet to come here is a sign for the industry, some warning clearance signage, and some door and piping details along with a spotlight or two.
And the march of the scenery continues south along the railroad!
~RGDave
Subscribe to:
Posts (Atom)







