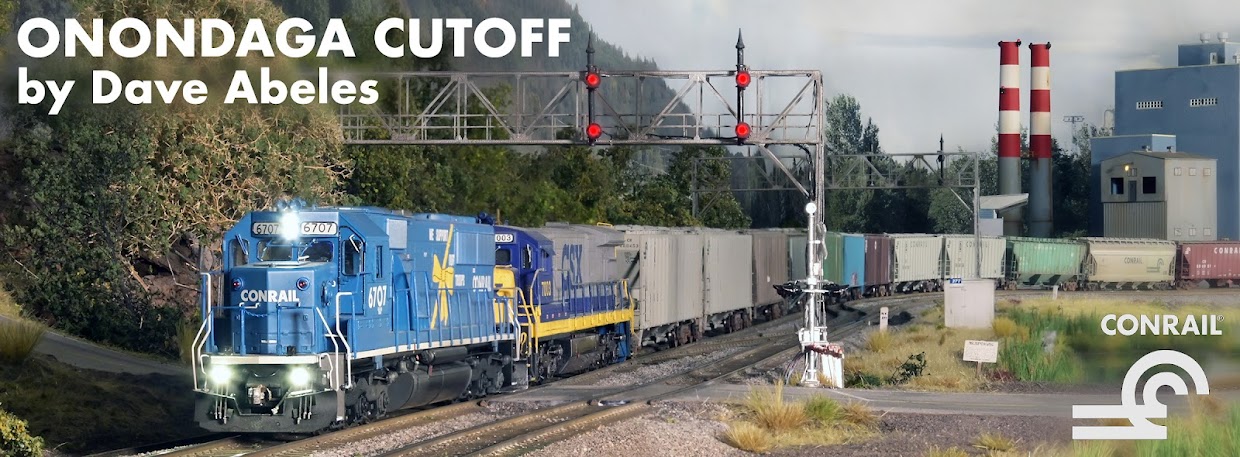Despite holiday commitments and family events, I have found time to work on the assembly and installation of the next phase of the Island Track Extension Project, designed to alleviate capacity constraints on the Island Running Track, and therefore both ends of the Onondaga Cutoff.
I had the lumber for this project on-hand, and Jack & I had built a very sturdy support system for the Trainmaster-Dispatcher Station table, with a thought ahead that it may be used to support the Island Extension as well. The TM/DS table is 3/4" plywood with a 2" X 3" frame, and that in turn is supported by 2" X 4" and 4" by 4" legs as pictured above. The second level was again 3/4" plywood, and a simple support beam was attached before installation on the table.
Careful measurement of height was required to cut support legs of the proper length to allow a smooth transition to the Phase I construction. The result is a new yard area that is just about level, with a gentle transition to the 1% grade of Phase I.
There was some concern on the part of regular operators that the new level will be restrictive for Trainmasters and Dispatchers, and as a result I was able to adjust the width and placement of the new level for the yard to maximize the available space on the desk below. That said, it is important to maintain a 6-track design to allow for future storage of a unit coal train and an Amtrak consist, and all of that should be spaced widely to allow for personnel to access equipment by hand (the ol' '0-5-0 switcher) if needed. So, I used a scale 18-foot clearance, center-to-center, making for 2.5" clearance in HO scale.
Here is a quick shot of all 6 tracks placed evenly across the new board to check clearances and give an idea of how this will look when it is all in place. From left to right, we are looking at the approximate alignments of the tracks named as follows: Layoff, Runaround, Ladder, Express, Island S&I track 1, Island S&I track 2.
Enjoy the holiday season - plenty more to come as this project comes together!
~RGDave






